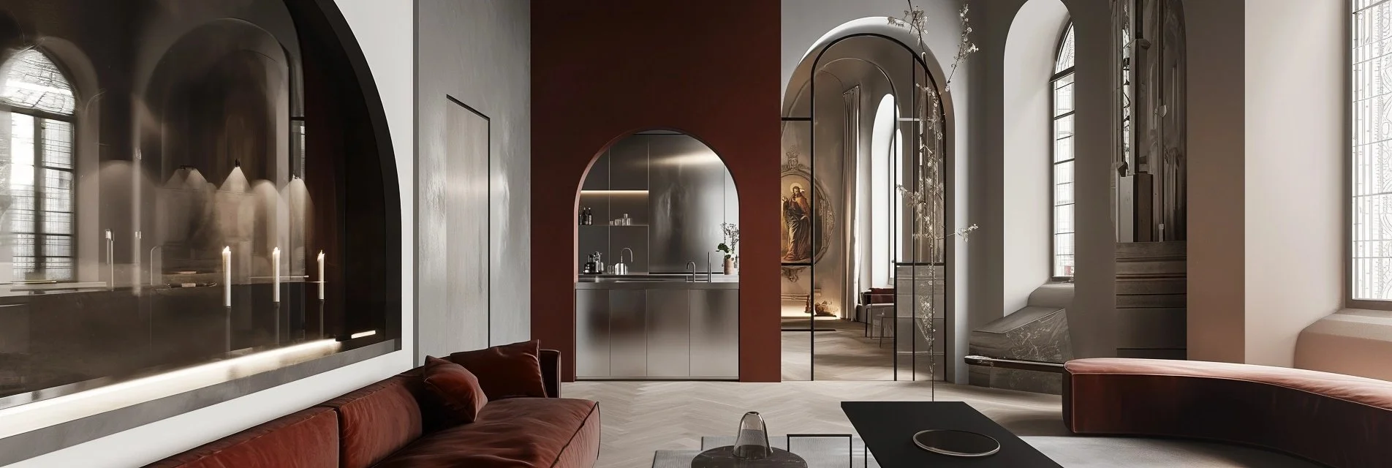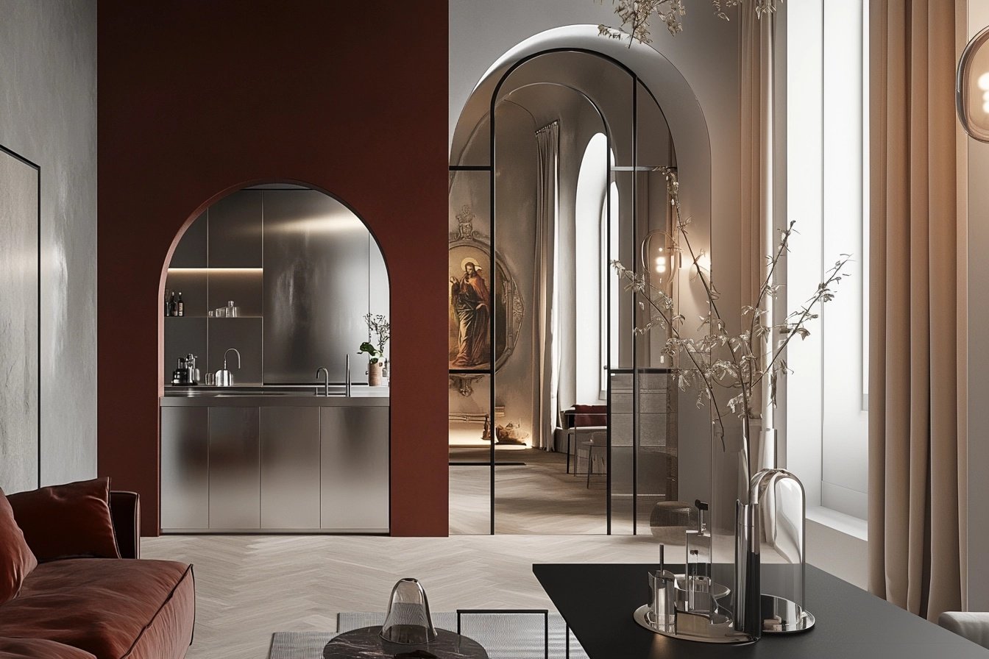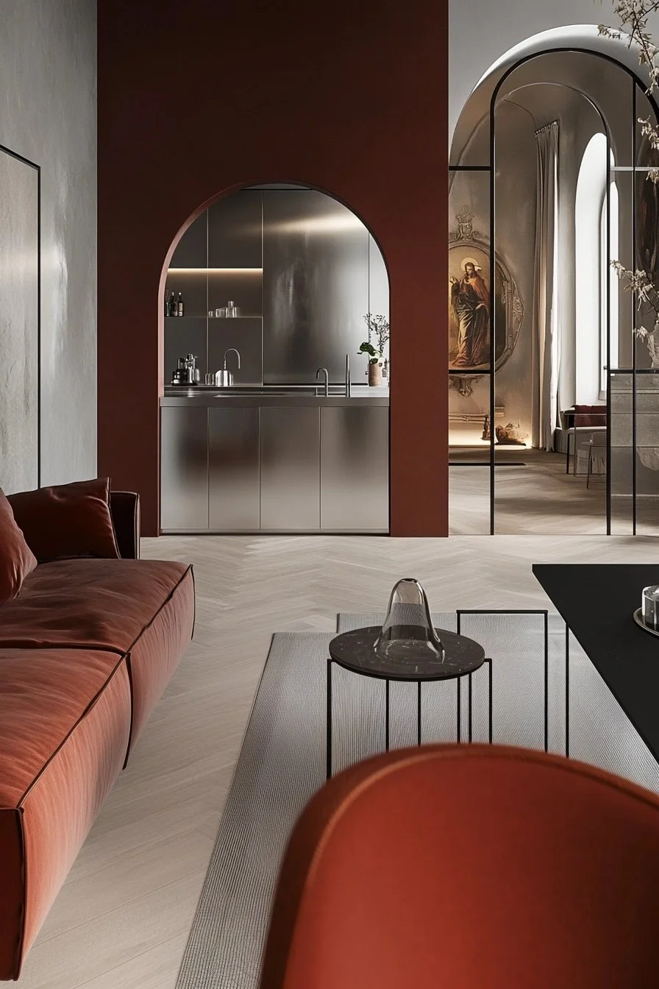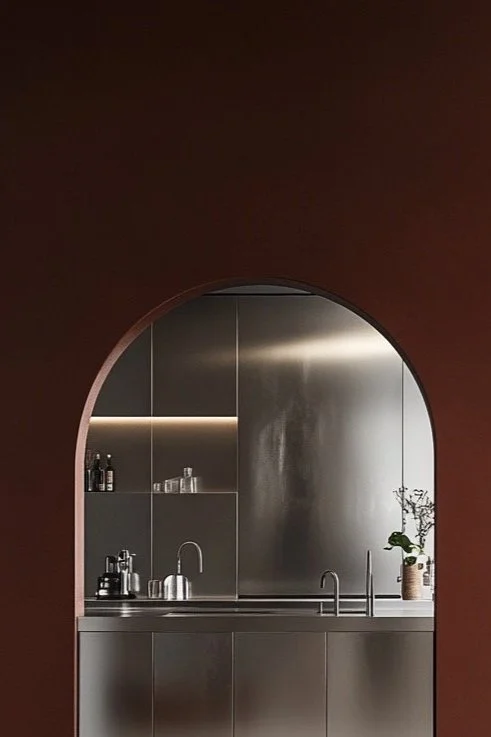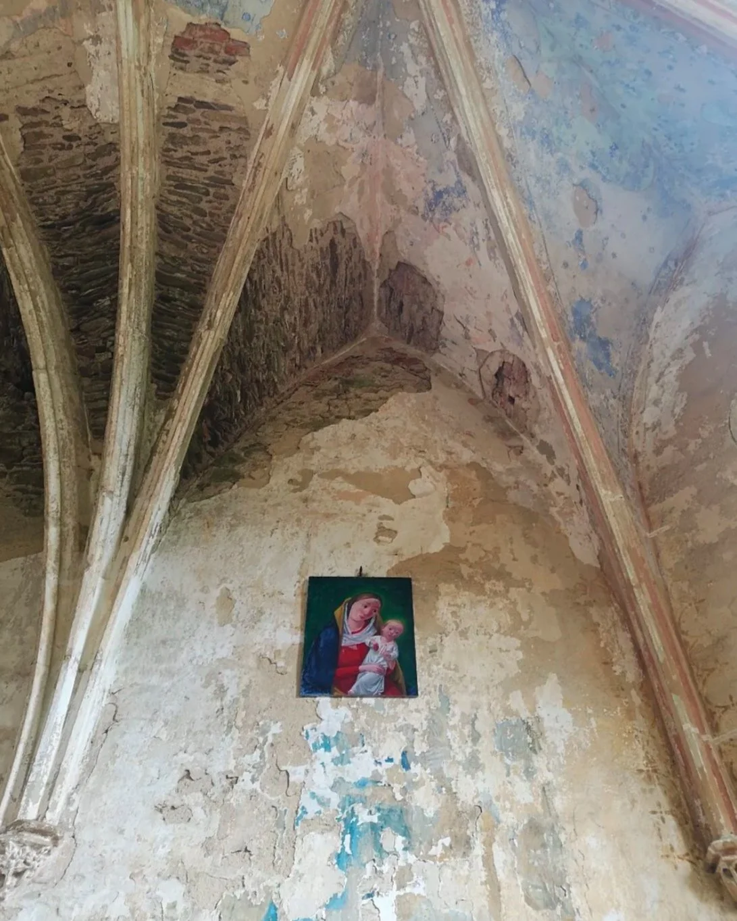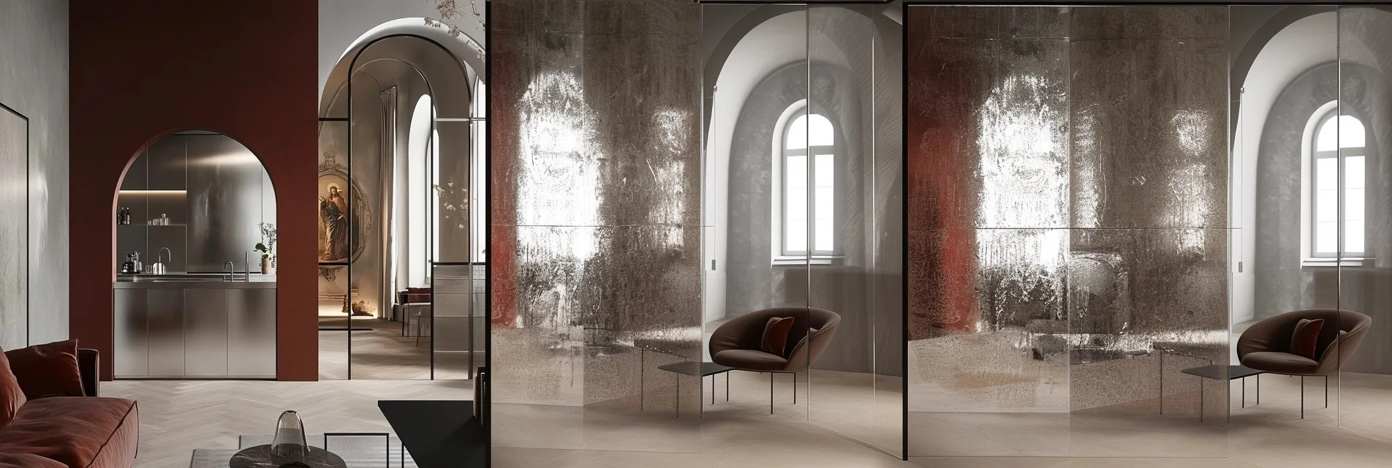BEtween reverence and Aesthetics
Interior Design
An old church in the Black Forest is being transformed into a unique home that blends historical architecture with modern living. At its heart is a sleek kitchen with steel and mirrored fronts, reflecting the church's colors and artwork.
The vaulted ceilings, stone walls, stained-glass windows, and murals remain intact, complemented by Italian mid-century elements, antique pieces, and subtle ecclesiastical details. Materials like concrete, steel, velvet, and corduroy, paired with a color palette of gray, white, reddish-brown, and black, create a harmonious balance of warmth and modernity.
Interior Consulting
Concept
Curating
Client: Private Owner
The living space and kitchen form the design's centerpiece, combining openness and structure. The result is a fusion of past and present—a personal, modern home with unique character.

»Sometimes, a space doesn’t ask to be changed – it asks to be understood. In this project, a former church, the task was not to reinvent, but to listen. The aim was to preserve the soul of the place and carry it gently into a new context. Rather than creating contrast, the concept focuses on connection – between old and new, material and mood, space and memory. Color plays a central role: carefully layered palettes that echo what already exists while adding quiet tension and depth.
Implementation is carried out by the client or in collaboration with external partners, based on the design framework we provide.«
Alexandra von Frankenberg
Founder & Creative Director
Ecclesiastical elements like chalices, stones, and nativity figurines are creatively integrated into modern living. A nativity figure becomes a door handle, while old frames and stones add decorative accents. This creates a harmonious blend of history and contemporary design.
»Design becomes truly. unique when the unexpected is combined. AI is the futureof vision – it redefines boundaries and, in harmonywith traditional. craftsmanship, makes the timeless tangible.«
